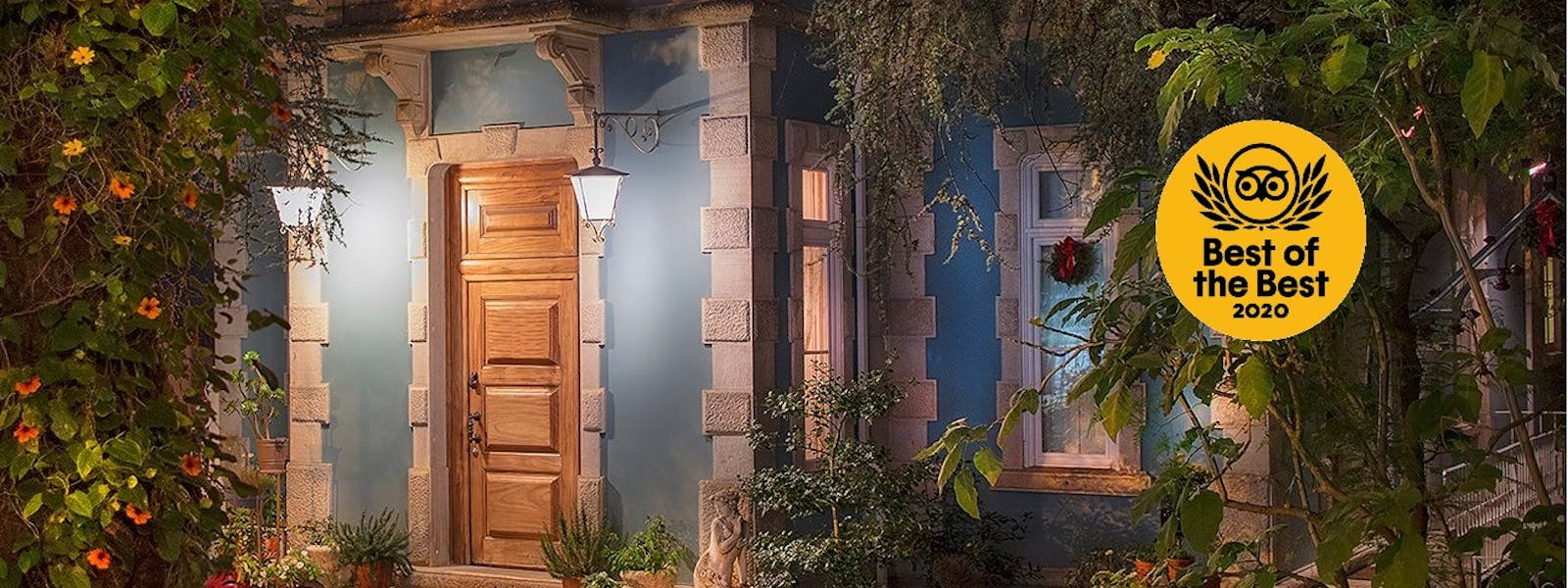
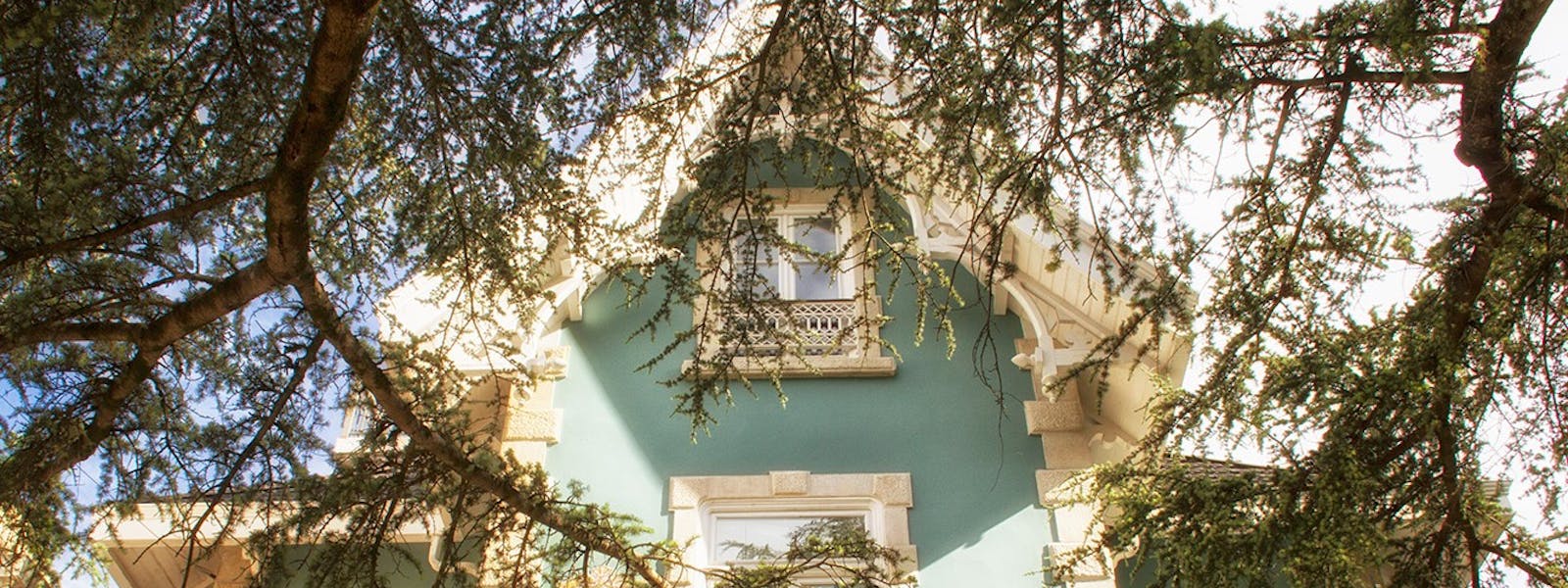

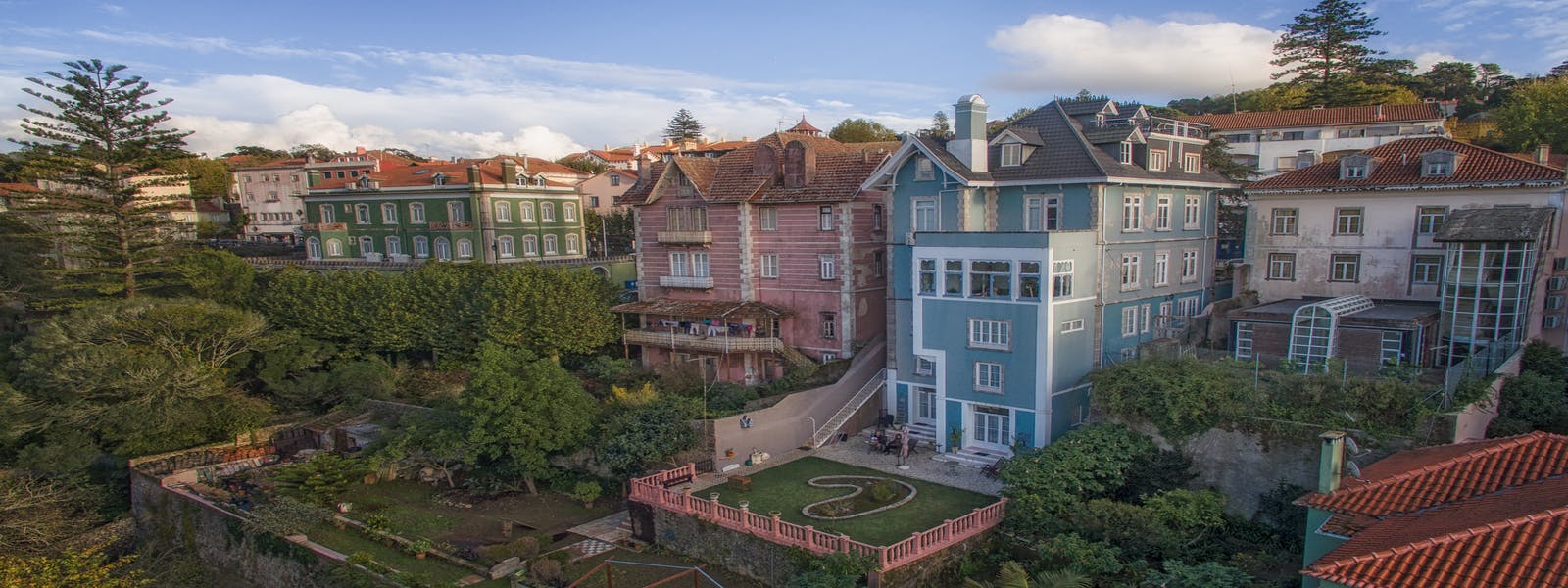



Chalet Saudade
Vintage GuestHouse
Chalet Saudade is a century-old property full of character that makes us travel to other eras. With its positive energy, it can be your "home away from home" in the beautiful village of Sintra. It's located on a hillside of the magical Vale da Raposa in the surroundings of "Monte da Lua" (Sintra Mountain), Castelo dos Mouros and Palácio da Vila. We hope your stay here will be very pleasant and will last in your memory.
Rooms
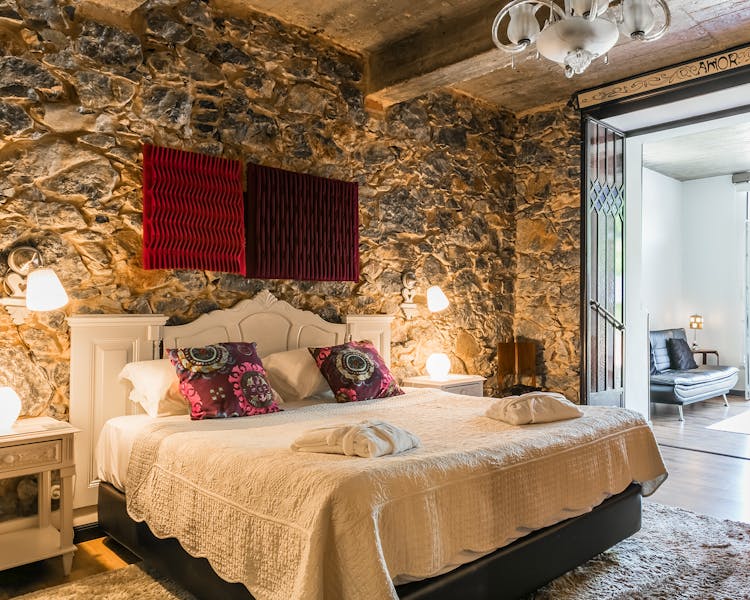
Superior Suite
They are 2 very different rooms from each other (Olive tree and Loquat). Of eclectic and romantic style they are the most spacious of the Chalet (over 40m2), with a living room, some with balcony, others with direct access to the garden. Unique decorative details were used, such as wrought iron doors rescued from the Santa Clara Market in Lisbon, wood panels carved and painted in Art Nouveau style with vegetalist elements. Several pieces of art decorate its walls.
Portuguese textiles are used bringing comfort and coziness to the rooms. You will also find sofas and tables for reading.
The suites have plenty of natural light with views of the beautiful Vale da Raposa or the historical center and National Palace of Sintra and the Moorish Castle. Here waking up is peaceful with the chirping of the birds and in the afternoon all rooms receive the splendid light of the sunset.
The rooms have either a king-size double bed (200cmx200cm) or two singles (100cmx200cm) and are furnished with soft percale cotton textiles. They have very comfortable Portuguese-made mattresses and hand-carved and painted headboards.
These rooms can accommodate one or two extra beds (€50/night/person) or a crib, depending on availability. All suites have a sofa.
This accommodation is ideal for a couple, 3 or 4 friends, or a couple with children to spend a weekend or a week in a place where nature and tranquility are prized.
The rooms have either one king-size double bed (200cmx200cm) or two single beds (100cmx200cm) and are prepared with soft percale cotton textiles. They have very comfortable Portuguese-made mattresses and hand-carved and painted headboards.
Each room has a kettle and tea set at your disposal, air conditioning/heating and a LED TV.
If your rate includes our breakfast with your stay, it is served in our lovely SAUDADE CAFÉ located 150 meters away.
PLEASE NOTE THAT THE PROPERTY IS LOCATED IN A CENTURY OLD BUILDING WITH NO ELEVATOR AND ROOMS ARE ACCESSIBLE VIA STAIRS.
Whenever possible our staff members will help you carry your bags to your rooms.
PLEASE NOTE: assignment of specific rooms is not guaranteed and is dependent on availability and daily room management. If you have a preferred room in mind, we will do our best to accommodate your request, but we can't guarantee it.
It is strictly PROHIBITTED TO SMOKE in Chalet Saudade, including in the common areas, windows and doors.
VIRTUAL VISIT 360º
Here you can make a 360º Virtual Tour through Chalet Saudade.
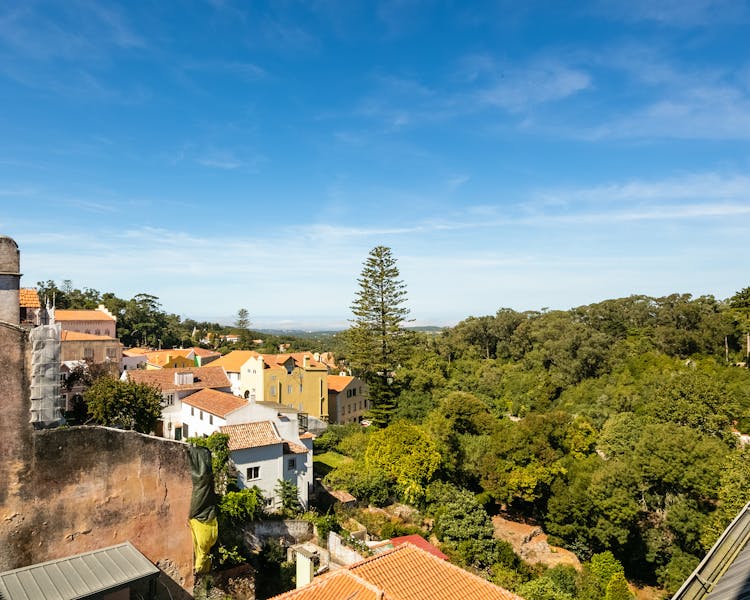
Superior Double/Twin Room
Blue Cedar (the big tree in front of the Chalet Saudade) and Hawthorn are spacious rooms with lots of natural light. Their decoration is inspired in the Art Nouveau style. The rooms overlook the beautiful Valley of the Fox, which provides a peaceful awakening with the chirping of the birds. In the afternoon the rooms receive the splendid light of the sunset.
These rooms are approximately 30m2, with one king size double bed (200cmx200cm) or two single beds (100cmx200cm), made with soft percale cotton textiles, and have very comfortable Portuguese made mattresses.
They can also accommodate an extra bed (50 euros/night/person) or a crib, depending on availability. All rooms have a sofa.
Each room has a kettle and tea at your disposal, air conditioning/heating and a LED TV.
If your rate includes our breakfast with your stay, it is served in our lovely SAUDADE CAFÉ located 150 meters away.
PLEASE NOTE THAT THE PROPERTY IS LOCATED IN A CENTURY OLD BUILDING WITH NO ELEVATOR AND ROOMS ARE ACCESSIBLE VIA STAIRS.
Whenever possible our staff members help carry bags to the rooms.
PLEASE NOTE: assignment of specific rooms is not guaranteed and is dependent on availability and daily room management. If you have a preferred room in mind, we will do our best to accommodate your request, but we can't guarantee it.
It is strictly PROHIBITTED TO SMOKE in Chalet Saudade, including in the common areas, windows and doors.
VIRTUAL VISIT 360º
Here you can make a 360º Virtual Tour through Chalet Saudade.
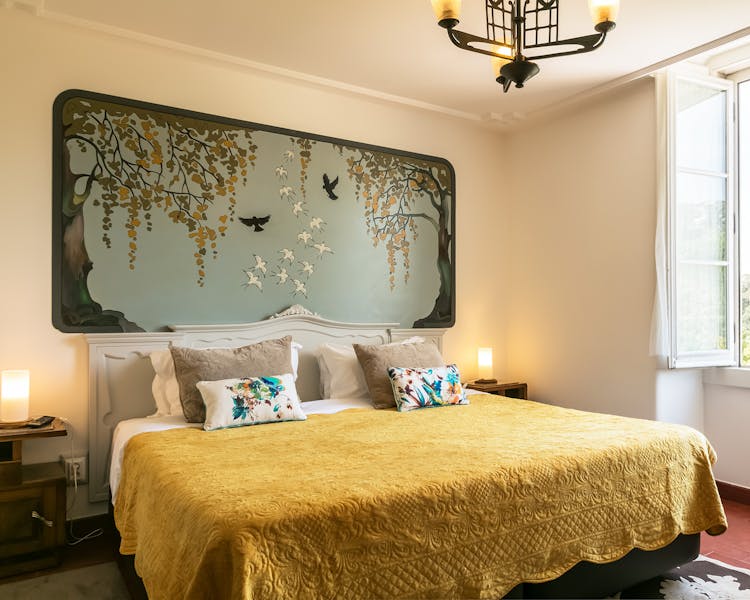
Double/Twin Room
The Strawberry Tree, the London Plane, the Laureland the Holly are the trees that give name to the four double/twin rooms.
They all have a view of the beautiful Vale da Raposa, are very calm and quiet, being interrupted only by the sound of song of birds and swifts in spring and summer.
The rooms have either one king-size double bed (200cmx200cm) or two singles (100cmx200cm) and are furnished with soft percale cotton textiles. They have very comfortable Portuguese-made mattresses and hand-carved and painted headboards.
They can also accommodate an extra bed (€50/night/person) or a crib, depending on availability.
Each room has a kettle and tea set at your disposal, air conditioning/heating and a LED TV.
If your rate includes our breakfast with your stay, it is served in our lovely SAUDADE CAFÉ located 150 meters away.
PLEASE NOTE THAT THE PROPERTY IS LOCATED IN A CENTURY OLD BUILDING WITH NO ELEVATOR AND ROOMS ARE ACCESSIBLE VIA STAIRS.
Whenever possible our staff members help carry bags to the rooms.
PLEASE NOTE: assignment of specific rooms is not guaranteed and is dependent on availability and daily room management. If you have a preferred room in mind, we will do our best to accommodate your request, but we can't guarantee it.
It is strictly PROHIBITTED TO SMOKE in Chalet Saudade, including in the common areas, windows and doors.
VIRTUAL VISIT 360º
Here you can make a 360º Virtual Tour through Chalet Saudade.

Standard Double Room
Portuguese Cypreste, Myrtle and Portuguese Oak are cozy and intimate rooms receive soft light during the day, creating a peaceful atmosphere. Although the windows do not have a good view, they face south and provide plenty of light, especially at dusk. The wooden floors or rustic Portuguese tiles with soft carpets also contribute to comfort. These rooms have a private bathroom with shower, washbasin and toilet, as well as quality Portuguese gel and shampoo.
The King Size beds (180cmx200cm) are made with soft percale cotton textiles and have comfortable mattresses made in Portugal. Equipped with all modern amenities and decorated with vintage furniture and pieces.
These rooms are ideal for a couple and for those who value the view a little and prefer to stroll through the village of Sintra. Its price is also cheaper.
Each room has a kettle and tea set at your disposal, air conditioning/heating and a LED TV.
If your rate includes our breakfast with your stay, it is served in our lovely CAFÉ SAUDADE located 150 meters away.
PLEASE NOTE THAT THE PROPERTY IS LOCATED IN A CENTURY OLD BUILDING WITH NO ELEVATOR AND ROOMS ARE ACCESSIBLE VIA STAIRS.
Whenever possible our staff members help carry bags to your rooms.
PLEASE NOTE: assignment of specific rooms is not guaranteed and is dependent on availability and daily room management. If you have a preferred room in mind, we will do our best to accommodate your request, but we're not able to guarantee it.
VIRTUAL VISIT 360º
Here you can make a 360º Virtual Tour through Chalet Saudade.

Small Double Room
LOWER PRICE IS THE FOCUS OF THIS TYPOLOGY. THIS ROOM HAS A WINDOW THAT FACES A WALL. NO VIEW.
Ideal for short stays of 1 or 2 nights for people who do not need a large room and whose focus is the lower price.
The Cork Oak was originally the cellar of the house. It is our smallest room, but still a comfortable room (15m2).
It has original hydraulic tiles from the 19th century, period furniture, lamps from the 50s, and a spacious bathroom with shower.
The queen size bed (160cmx190cm) is made with soft percale cotton textiles and has a comfortable Portuguese made mattress.
The room has a kettle and tea set at your disposal, air conditioning/heating and a LED TV.
There is no possibility of having an extra bed, cribs or being prepared with twin beds.
Should you choose to include our breakfast in your stay, it is served in our lovely SAUDADE CAFÉ located 150 meters away.
PLEASE NOTE THAT THE PROPERTY IS LOCATED IN A CENTENNIAL BUILDING WITH NO ELEVATOR AND THE ROOMS ARE THE ROOMS ARE ACCESSIBLE USING STAIRS.
Whenever possible our staff members will help you carry your bags to your rooms.
VIRTUAL VISIT 360º
Here you can make a 360º Virtual Tour through Chalet Saudade.

Family Suite
The Holm Oak Suite is the room with the best views of Chalet Saudade. From there you can see the entire Old Town of Sintra, the National Palace, the Moorish Castle, the Town Hall, extending the panorama to the sea.
At the end of the afternoon he receives the golden light of the sunset.
It is a spacious duplex (55m2), with two bedrooms and a living room and a balcony.
It has two King Size beds (200cmx200cm) or four single beds (100cmx200cm) prepared with soft percale cotton textiles and very comfortable Portuguese made mattresses. One of the beds has a carved and hand-painted headboard.
These rooms can accommodate up to five people (50€/night/person), so it is ideal for a family.
The floor is an antique floor. There is a sofa, a table for reading, and you have a kettle and tea at your disposal, air conditioning/heating and a LED TV.
If your rate includes our breakfast in your stay, it is served in our lovely SAUDADE CAFÉ located 150 meters away.
PLEASE NOTE THAT THE PROPERTY IS LOCATED IN A CENTURY OLD BUILDING WITH NO ELEVATOR AND ROOMS ARE ACCESSIBLE USING STAIRS.
Whenever possible our staff members will help you carry your bags to your rooms.
It is strictly PROHIBITTED TO SMOKE in Chalet Saudade, including in the common areas, windows and doors.
VIRTUAL VISIT 360º
Here you can make a 360º Virtual Tour through Chalet Saudade.

Suite
Camellia and Yew have an eclectic and romantic style, they are very spacious (over 30m2) and have a living room.
In them you will find decorative details, carved and painted wooden panels in Art Nouveau style with vegetalist elements.
The floor is in antique wood and the bathrooms have yellow lioz from Negrais, a unique stone from Sintra.
They are complemented with Portuguese textiles bringing comfort and coziness to the rooms. You will also find sofas and tables for reading.
The suites have plenty of natural light with views of the beautiful Vale da Raposa or the historical center and National Palace of Sintra and the Moorish Castle. Here waking up is peaceful with the chirping of the birds and in the afternoon all rooms receive the splendid light of the sunset.
The rooms have either a king-size double bed (200cmx200cm) or two singles (100cmx200cm) and are furnished with soft percale cotton textiles. They have very comfortable Portuguese-made mattresses and hand-carved and painted headboards.
These rooms can accommodate one or two extra beds (€50/night/person) or a crib, depending on availability. All suites have a sofa.
This accommodation is ideal for a couple, 3 or 4 friends, or a couple with children to spend a weekend or a week in a place where nature and tranquility are prized.
The rooms have either one king-size double bed (200cmx200cm) or two single beds (100cmx200cm) and are prepared with soft percale cotton textiles. They have very comfortable Portuguese-made mattresses and hand-carved and painted headboards.
Each room has a kettle and tea set at your disposal, air conditioning/heating and a LED TV.
If your rate includes our breakfast with your stay, it is served in our lovely SAUDADE CAFÉ located 150 meters away.
PLEASE NOTE THAT THE PROPERTY IS LOCATED IN A CENTURY OLD BUILDING WITH NO ELEVATOR AND ROOMS ARE ACCESSIBLE VIA STAIRS.
Whenever possible our staff members will help you carry your bags to your rooms.
PLEASE NOTE: assignment of specific rooms is not guaranteed and is dependent on availability and daily room management. If you have a preferred room in mind, we will do our best to accommodate your request, but we can't guarantee it.
It is strictly PROHIBITTED TO SMOKE in Chalet Saudade, including in the common areas, windows and doors.
VIRTUAL VISIT 360º
Here you can make a 360º Virtual Tour through Chalet Saudade.
About Us | Policies
History
In 2001 we drove by a quaint, beautiful, old rose-colored chalet in Sintra with a «FOR SALE» sign hanging on a white door. Having searched for months for a home in Sintra, the locale of Luís’ dream place to live, we thought – why not look at this charming “fixer upper”? It was nearly sundown when we entered the beautiful rooms with painted high ceilings (Eugénio Cotrim painter) and as the light flowed through the winter veranda overlooking the lush green gardens it was love at first sight.
A dozen years later and having lived through rainy humid winters with old cracked windows and creaky floors, our home is completely restored and refurbished. It took five long years but the outcome was better than expected as we have stayed true to the style and essence of this peculiar type of architecture.
The chalet style was imported at the end of the XIX century from the Alps and was used to build vacation homes throughout Portugal.
Now our home and guesthouse is enjoying its second life and we hope to continue our mission that we have developed at our café – Café Saudade. This café is a few meters from the Chalet Saudade and it is here where breakfast is served all day to our guests. Our mission is to provide, with the utmost quality, an authentic Portuguese experience to all our visitors to Sintra.
We hope this is what you experience when you stay with us.
Description
Chalet Saudade is located in the most central area of Sintra, already in the historic center of Sintra, but away from the places of greatest tourist concentration.
120m - Sintra CP Station | 600m - National Palace of Sintra | 1300m - Quinta da Regaleira | 2900m - Pena Palace | 4400m - Monserrate Palace | 27Km - Lisbon Airport | 30 minutes - Lisbon (CP do Rossio Station)
The Chalet Saudade has been completely renovated with vintage furniture and lighting and offers modern and comfortable accommodation, elegant living rooms with Eugénio Cotrim's trompe l'oeil frescoes and romantic gardens.
All rooms have King beds (except the Small Double that has a Queen bed) and include tea.
Free WI-FI available in all areas.
Learn More
Attractions

National Palace of Sintra
Sintra National Palace, located in the historic center of the village, is a unique and unavoidable monument for its historical, architectural and artistic value.
Of all the Palaces that the Portuguese monarchs had built during the Middle Ages, only the one in Sintra has remained intact until today, maintaining the essence of its configuration and silhouette since the middle of the 16th century. The main campaigns of works after the Christian Reconquest (12th century) were promoted by the kings D. Dinis, D. João I and D. Manuel I, between the end of the 13th century and the middle of the 16th century. These works of adaptation, expansion and improvement determined the physiognomy of the palace.
The Moorish Palace | The village Alcáçova
The first allusions to palace structures in Sintra predate Reconquista. Arab geographer Al-Bakrî (11th century) mentions, in Sintra, two castles of extreme solidity (source: Al-Himyarî, Muslim geographer and historian). These would be the one located at the top of the mountain, which is still called Castelo dos Mouros, and the one that would exist in the place of the current palace, located next to the village, in the old Almedina. It would have served as a home for Moorish rulers and, after 1147, for Christian kings, following the conquests of Santarém and Lisbon.
In Carta Régia of 1281, D. Dinis, aware of the maintenance needs of the Sintra buildings of the Crown (mea palacia, as they are referred by the king himself), grants perks to the free Moors of the neighboring village of Colares for the conservation and renovation of his Paço de Sintra: the Moorish Palace belonging to the Crown by right of conquest, located inside a walled enclosure.
One of the three views (1509) of Duarte d'Armas (1465-?), Priceless iconographic sources for being prior to the work campaign of D. Manuel I, shows, on the left, some buildings, now missing, with the legend Mecca ( evocative toponymy of the old Moorish palace that still persisted in the early 16th century?). In this place, D. Manuel would have the Torre da Sala dos Brasões tower built a few years later.
The Royal Palace | The main works campaigns
After the resumption of Sintra, some time passed before the Portuguese kings began to frequent the Palace with greater assiduity, especially after Lisbon asserted itself as the seat of central power. The proximity of the capital, the privileged climate, the landscape, the abundance of food and the hunting conditions were determining factors in the choice of Sintra as a refuge for the Court during the summer months.
D. Dinis (reinado, 1279-1325) was probably the first monarch to take an interest in the Sintra palace, once the limits of Portuguese territory were fixed. His rooms would be located on the highest part of the building, to the north, next to the Palatine Chapel that he had built. This body still survives and one of its oldest spaces is known as the fourth prison of D. Afonso VI.
The great transformations and enlargements of the Palace date from the period of D. João I (reign, 1385-1433), in the first quarter of the 15th century, with the works being attributed to João Garcia de Toledo. The new palace, more spacious and luxurious, organizes the rooms around the Central Courtyard, juxtaposed and communicating with each other, with different functions, partly mentioned in the manuscript Measurement of the Houses of Cintra that King D. Duarte left. The main façade of the Joanine building, which faces the village, is almost entirely occupied by the Sala dos Cisnes, the main apparatus space. The distribution of the set of attached rooms met a criterion of increasing privacy, according to the model of several antechambers (Sala das Pegas, by D. Sebastião, das Sereias, where the wardrobe was located, and by Júlio César), chamber or bedroom (Room of the Arabs) and trans-chamber (Guest Room). In this way, the rooms furthest from the Swan Room would be the most restricted and intimate. Closing this set, the kitchens stand on the east side, whose monumental and double conical chimneys have become the ex-libris of the palace and the village of Sintra itself.
D. Manuel I (reign, 1495-1521) owed the campaigns for works to beautify and benefit the Palace, highlighting the Manueline decorative elements (doors and windows) and mudéjar (tile coverings), as well as two new ones bodies that magnified the royal palace: the nascent wing, destined to D. Manuel's rooms, and the Tower crowned by the Sala dos Brasões.
Over the following centuries, few interventions had a profound impact on the profile of the Palace and the most significant event that occurred there, after the reign of D. Manuel, would have been the captivity of a king without a throne, D. Afonso VI, an episode that marks the end of the most intense period of real housing.
The National Palace of Sintra was classified as a National Monument in 1910 and is part of the Cultural Landscape of Sintra, classified by UNESCO as a World Heritage Site since 1995.
In 2013, she joined the European Royal Residences Network.
Photos National Palace of Sintra were taken by Taylor Moore (https://www.taylormoorephoto.com/)

Pena Palace
The Pena Palace rises on a rugged rock, which is the second highest point in the Serra de Sintra (above the palace there is only Cruz Alta, at an altitude of 528m). The Palace is located in the eastern part of the Parque da Pena, which is necessary to walk to reach the steep ramp that the Baron of Eschwege built to access the castellated building. The Palace itself consists of two wings: the former Manueline convent of the Order of São Jerónimo and the wing built in the 19th century by King Fernando II. These wings are surrounded by a third architectural structure, in which an imaginary castle of round paths with merlons and battlements, watchtowers, an access tunnel and even a drawbridge is fantasized.
In 1838 king D. Fernando II acquired the old monastery convent Jerónimos of Nossa Senhora da Pena, which had been built on top of the Serra de Sintra in 1511 by king D. Manuel I and was vacant since 1834 with the extinction of orders religious. The convent was composed of the cloister and outbuildings, the chapel, sacristy and bell tower, which today constitute the northern core of the Pena Palace, or the Old Palace.
D. Fernando started by making repairs to the old convent, which, according to sources at the time, was in very poor condition. He remodeled the entire upper floor, replacing the fourteen cells with larger rooms and covering them with the vaults we see today. Around 1843, the king decided to expand the Palace through a new wing (New Palace) with even larger rooms, such as the Noble Hall, ending with a circular turret next to the new kitchens. The work was directed by the Baron of Eschwege.
In the 1994 restoration, the original colors were restored to the exterior of the Palace: old rose for the old monastery, ocher for the New Palace.
When transforming an old monastery into a castellated residence, D. Fernando revealed to have a strong influence of German romanticism, having probably been inspired by the castles on the Rhine of Stolzenfels and Rheinstein, as well as the Babelsberg residence in Potsdam. The work of the Palácio da Pena ended in the mid-1860s, although interior decoration campaigns were subsequently carried out.
D. Fernando also ordered the Parque da Pena to be planted in the surrounding areas of the Palace in the manner of romantic gardens, with winding paths, pavilions and stone benches punctuating the routes, as well as trees and other plants from the four corners of the world, taking advantage of the humid climate of the Sintra mountains and creating an exotic park with more than five hundred tree species from scratch.
The most interesting building in Parque da Pena is the Chalet da Condessa (or Casa do Regalo), which is located at the western end of Parque da Pena. It was built by D. Fernando II and his future second wife, Elise Hensler (Countess d’Edla), as a private summer place. It is a two-story building with a strong scenic load, of alpine inspiration, which maintained an expressive visual relationship with the Palace.
The Pena Palace was classified as a National Monument in 1910 and is part of the Cultural Landscape of Sintra, classified by UNESCO as a World Heritage Site since 1995.
In 2013, she joined the European Royal Residences Network.
Photos of Pena Palace were taken by Taylor Moore (https://www.taylormoorephoto.com/)

Moorish Castle
Installed in one of the ridges overlooking Sintra, Castelo dos Mouros is a fortification built around the 10th century after the Muslim conquest of the Iberian Peninsula. Two waists of walls irregularly surround the granite blocks of the mountain range, between cliffs and on steep cliffs. Along the paths you can admire a unique landscape that shows, in the foreground, the village, the Paço de Sintra, the Pena Palace and the mountains and, beyond these, the extensive plain to the north and the Atlantic Ocean.
The current configuration of Castelo dos Mouros is the result of several campaigns and events, highlighting the interventions carried out during the first dynasty, initiated by D. Afonso Henriques after the seizure of Lisbon and Santarém (1147); until the use of the fortification in the reign of D. Fernando I (1383); the damage caused by the 1755 earthquake; the restoration works of D. Fernando II in the 19th century, according to the romantic taste of the time, and also the interventions conducted by the Directorate-General for National Buildings and Monuments, in the 20th century. Until the implementation of the global requalification project “À Conquista do Castelo”, conducted by Parques de Sintra-Monte da Lua, the Castle did not undergo major changes.
Photos of Morish Castle were taken by Taylor Moore (https://www.taylormoorephoto.com/)
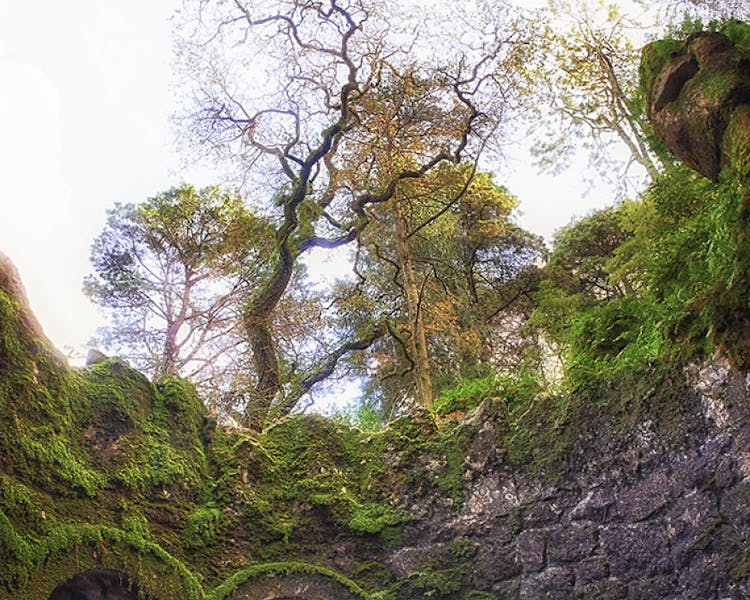
Quinta da Regaleira
Quinta da Regaleira is one of the most amazing monuments in the Serra de Sintra. Located at the end of the historic center of the village, it was built between 1904 and 1910, in the last period of the monarchy.
The romantic domains formerly belonging to Viscondessa da Regaleira, were acquired and expanded by Dr. António Augusto Carvalho Monteiro (1848-1920) to found his place of choice. Holder of a prodigious fortune, which earned him the nickname Monteiro dos Milhões, he associated with his unique architecture and landscape project the creative genius of the Italian architect and scenographer Luigi Manini (1848-1936) as well as the mastery of sculptors, gardeners and carvers who had worked with him at the Palace Hotel in Buçaco.
A man of scientific spirit, vast culture and rare sensitivity, a remarkable bibliophile, a discerning collector and a great philanthropist, he left in this stone book the vision of a cosmology, a synthesis of the spiritual memory of humanity, whose roots immerse themselves in the Lusa and Universal Mythic Tradition. The architecture and art of the palace, chapel and other constructions were designed in the context of an Edenic garden, highlighting the predominance of neo-Manueline and Renaissance styles.
The garden, a representation of the microcosm, is revealed by the succession of places imbued with magic and mystery. Paradise is materialized in coexistence with an inferius - a Dantesque underground world - to which the neophyte would be led by Ariadne's thread of initiation.
With these scenarios, the representation of an initiatory journey, like vera peregrinatio mundi, through a symbolic garden where we can feel the Harmony of the Spheres and examine the alignment of an ascesis of consciousness that travels through the great epics, materializes. In it are glimpsed references to mythology, Olympus, Virgil, Dante, Camões, the Templar mission of the Order of Christ, great mystics and thaumaturges, the enigmas of Real Art, the Magical Work of Alchemy. In this stone symphony, the poetic and prophetic dimension of a Portuguese Philosopher's Mansion is revealed. Here Heaven and Earth merge in a sensitive reality, the same that presided over the theory of the Beautiful, of Architecture and of Music, that the acoustic shell of the Terrace of the Celestial Worlds allows to propagate for the infinite.
Photos of Quinta da Regaleira were taken by Taylor Moore (https://www.taylormoorephoto.com/)

Monserrate Palace
Four kilometers from the historic center of Sintra, there are the Monserrate Palace and Park, unique testimonies of 19th century eclecticism, where the exotic and vegetal motifs of the interior decoration extend harmoniously outside. The lawn in front of the palace allows the deserved rest, during the discovery of one of the richest Portuguese botanical gardens and one of the most beautiful landscape creations of Romanticism in Portugal.
Quinta de Monserrate was leased by Gerard de Visme (1789), a wealthy English merchant, who built a neo-Gothic house there. William Beckford sub-leased Monserrate in 1793-1794, but in 1809, when Lord Byron visited the property, the house was already in ruins. The sublime aspect of the property was a source of inspiration for the poet, who sang Monserrate in his work Childe Harold's Pilgrimage, after which the farm became a must-visit place for foreign travelers, especially Englishmen, who described it in countless travel reports and illustrated it in engravings.
One of the famous visitors was Francis Cook, another very wealthy English industrialist who was later awarded by King D. Luís with the title of Viscount de Monserrate, who subrogated the property in 1856. The effective acquisition of the property takes place in 1863, beginning, with the architect James Knowles, the transformation of what was left of De Visme's house. The Monserrate Palace, which displays, in its decoration, medieval and orientalizing influences, is, with the Pena Palace, one of the most important examples of romantic architecture in Portugal.
The surrounding gardens received species from all over the world and were organized by geographical areas, of which Mexico stands out, reflecting the diverse origins of plants and composing scenarios along paths, among ruins, nooks, lakes and waterfalls. It is thus, thanks to the intervention of the painter William Stockdale and the master gardener Francis Burt and, above all, to the romantic spirit of Francis Cook, that today we can find Monserrate Park as it is. In the various gardens are contrasting scenarios where - along winding paths and in contact with spontaneous species from the region (such as arbutus trees, holly and imposing cork oaks) - araucaria and palm ancestors, arboreal ferns from Australia and New Zealand and agaves and yuccas that recreate a Mexican scene. On this tour of the five continents through botany, camellias, azaleas, rhododendrons and bamboos also stand out, evoking a Japanese garden.
The State acquired the property and the Palace in 1949.
The Park and Palace of Monserrate were classified as Buildings of Public Interest in 1975, forming part of the Cultural Landscape of Sintra, classified by UNESCO as a World Heritage Site since 1995.
In 2000, the management of the monument was handed over to Parques de Sintra, the entity responsible for the deep intervention of restoration and restoration, which allowed the reopening of the Palace and restored the splendor of the past to the historic gardens of the Park.
In 2013 Parque de Monserrate was awarded a European Garden Award in the category of “Best Development of a Historic Park or Garden”.
Photos of Monserrate Palace were taken by Taylor Moore (https://www.taylormoorephoto.com/)

Chalet and and Garden of Countess d’Edla
In the second half of the 19th century, D. Fernando II and his future second wife, Elise Hensler, Condessa d'Edla, created a private chalet and garden in the western part of Parque da Pena with romantic sensibility, a space of refuge and recreation of the couple.
Strategically located west of the Palácio da Pena, the building follows the model of the Alpine Chalets, then in vogue in Europe.
The eclectic decor highlights the mural paintings, the stucco, the tiles and the exhaustive use of cork as an ornamental element. Outside, the garden surrounding the Chalet - and also Quinta da Pena - brings together native vegetation and botanical species from all over the world, forming an exotic landscape in which the Feteira da Condessa, Jardim da Joina, Caramanchão stand out and the lakes.
Between 1864 and 1869 the so-called Chalet da Condessa d'Edla was built and a strong landscape intervention was developed in the surrounding area. Influenced by the romantic spirit of the time, D. Fernando and Elise Hensler, future Countess d'Edla, idealized one of the most idyllic and picturesque areas within what is considered the largest and most emblematic romantic park ever designed in Portugal.
The Chalet is a small building with a strong scenic load, characterized on the outside by the horizontal marking of the painting of the exterior plaster, simulating wooden planks, and by the cork that covers balusters, profiles eaves, frames openings and pretends vines.
The proximity of a group of monumental granite stones, inserted in the garden, and the views of the valley, the sea, the Pena Palace, the Castelo dos Mouros and the Cruz Alta, accentuate the drama, both of the construction and of the complex landscaped.
The Garden includes a colorful formal area with camellias, rhododendrons and azaleas, and an exotic intervention in the landscape - composed of more than two hundred botanical species and full of nooks, paths, benches and viewpoints - which allows a walk between the Chalet and the Palácio da Pity. The ornamental and fruiting elements of the ambience, present almost unexpectedly, are integrated in this route along the descent to the Feteira da Condessa. The valley to the east was the site chosen for the creation of the Feteira, the first collection of ferns in the Parque da Pena, of which the Australia and New Zealand tree ferns are a special example.
Adjacent to the Jardim da Condessa are the structures of Quinta da Pena, which includes Abegoaria, new stables and a space for chariots that take walks in Parque da Pena.
The recovery and restoration intervention
Interior of the Chalet of Condessa D’Edla, showing the destruction caused by the 1999 fire.
Following the fire that partially destroyed the Chalet, the company Parques de Sintra-Monte da Lua assumed the recovery of the Chalet and the Garden as the reconstruction of a great cultural, historical and artistic value, in order to return the building to its original state and to requalify the surroundings and the botanical collection, and also to replace and install the infrastructures and equipment necessary for the maintenance of the area. To achieve this goal, a multidisciplinary technical team was assembled, always bearing in mind the recommendations of the international charters for the restoration, protection and enhancement of heritage.
In 2011, after a thorough recovery and restoration process, supported by EEA Grants, the Chalet and Jardim da Condessa d’Edla reopened to the public. A unique building and a garden of sensations, to discover and experience as you visit.
The Garden and Chalet of Condessa d’Edla were classified as Public Interest Buildings in 1993, forming part of the Cultural Landscape of Sintra, classified by UNESCO as a World Heritage Site since 1995.
In 2012 the Chalet and Jardim da Condessa d'Edla recovery project received the Tourism of Portugal Award for New Public Project, as well as the Grémio Literário Award.
In 2013 he was also awarded the European Union Prize for Cultural Heritage - Europa Nostra 2013, in the “Conservation” category.
Photos of Chalet of Countess d'Edla were taken by Taylor Moore (https://www.taylormoorephoto.com/)

National Palace of Mafra
The Paço Real occupies the entire noble floor of the Mafra building and the two turrets, the north to the King's Palace and the south to the Queen, connected by a 232m long gallery - the largest palace corridor in Europe - used for the “walk” of the court, so much to the taste of the century. XVIII. Here the royal audiences were expected, the jewels and dresses were displayed or the political and amorous intrigues were woven ...
The King's Palace and the Queen's Palace functioned separately, each with their kitchens in the basement, the pantries and ucharias on the ground floor, the rooms of the Chamber or Ladies on the 1st floor, the royal rooms on the noble floor and those created on the mezzanines (attics).
For the princes a mansion was destined at the northeast end of the building and for the princesses another at the southeast. Both also worked separately.
Originally decorated with Flemish tapestries, oriental rugs and furniture ordered here, the Palace will undergo a profound modification during the time of D. João VI who commissioned a mural decoration campaign in several rooms, under the responsibility of Cyrillo Volkmar Machado. Many of these tapestries, paintings and furniture will be taken by the Royal Family to Brazil in 1807, from where they did not return.
This organization of the spaces continued until the death of D. Fernando de Saxe-Coburgo, husband of Queen D. Maria II, when the entire Royal Family began to inhabit only the turret and the south wing, with the north turret reserved for guests who visited Mafra.
The south wing suffered some punctual and decorative works, namely when the wedding of D. Pedro V and D. Estefânia de Hohenzollern-Sigmaringen, during the reign of D. Luís and D. Maria Pia de Sabóia and D. Carlos and D Amelia from Orléans.
It was also in the south turret that D. Manuel II spent the last night in the kingdom, from 4 to 5 October 1910, before leaving for exile.
Initially conceived as a small convent for 13 friars, the project for the Real Convento de Mafra has undergone successive enlargements, ending up in an immense building of around 40,000 m2, with all the dependencies and belongings necessary for the daily life of 300 friars of the Order of S Francisco.
It was D. João V's concern to guarantee the sustenance of the Convent, paying the expenses of his “pocket”. Thus, bribes were given twice a year, at Natal and São João. They consisted of tobacco, paper, linen cloth and burel for habits, with each brother entitled to two, one to use and one to wash. . They still had to mend their own clothes.
In the convent, for example, 120 barrels of wine, 70 barrels of olive oil, 13 mills of rice (each mill is equivalent to 828 liters) or 600 heads of cow were spent each year.
Next to the Convent was the Jardim da Cerca, with the vegetable garden, orchard, several water tanks and for entertainment, seven playing fields, four of the ball, one of the hoop and two of orange.
Occupied by French and then English troops at the time of the Peninsular Wars, the Convent was incorporated in the National Treasury when the extinction of religious orders in Portugal, on May 30, 1834 and, from 1841 to the present day, was successively inhabited by several regiments since 1890, being the headquarters of the Practical School of Infantry and, today, headquarters of the School of Arms.
The most significant conventual spaces are Campo Santo and the Infirmary, in addition to the Elliptical or Chapter Room, the Literary Acts Room (Exams), the Staircase and the Canteen, the latter belonging to the School of Arms and can be visited by appointment.
Photos of Mafra Convent and Palace were taken by Taylor Moore (https://www.taylormoorephoto.com/)
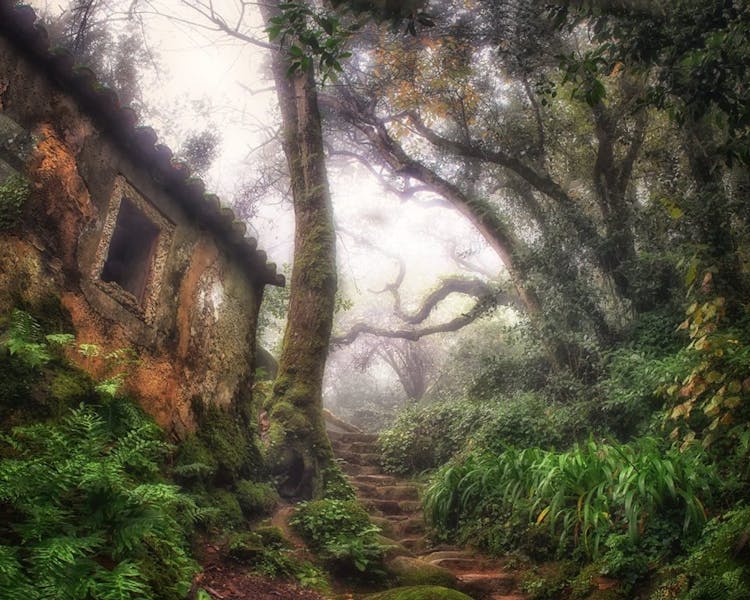
Capuchin Convent (Cork Convent)
The last will of a nobleman, of illustrious ancestry and brilliant military career in the East, promoted the construction of a Franciscan convent located in the middle of the Sintra mountains, in direct contact with nature and in accordance with a philosophy of extreme architectural and decorative divestment.
The Capuchos Convent, also known as “Cork Convent”, was founded in 1560 by D. Álvaro de Castro, State Councilor of King D. Sebastião, under the name of Santa Cruz da Serra de Sintra Convent, and delivered to Franciscan arrabido friars, as a result of the fulfillment of a vote by their father, D. João de Castro, fourth viceroy of India.
Notable for the extreme poverty of its construction and for the extensive use of cork in the protection and decoration of its small spaces, it materializes the ideals of the Order of S. Francisco de Assis: the search for spiritual improvement through the removal of the world and the renouncement of associated pleasures to earthly life. Small in size, the convent was built with respect for harmony between human construction and pre-existing natural elements: divine construction. Its rusticity and austerity are inseparable from the surrounding vegetation, in total integration with nature, to the point of incorporating huge granite fragments in the construction.
The forest surrounding the building was, for centuries, nurtured and maintained by the religious who inhabited it, having survived the gradual deforestation of the Sintra mountains. Thus, it constitutes a remarkable example of the primitive forest of the area, whose floristic composition the visitor can identify in the proposed botanical route. Due to its rarity, state of conservation and size of many specimens, this forest represents a significant natural value that must be safeguarded.
The smallness of the spaces, corridors and doors of the convent, the humility that one feels in the face of the intimacy and despoilment of the place, the dimness of the daily lives of these religious and the beautiful views of this part of the Sintra mountains that can be observed there, are unique experiences that have impressed all those who have moved there for centuries.
In 1581, Filipe I of Portugal (II of Spain) visited the hermitage having, at that time, made the famous statement that, in all his kingdoms, the two places he most liked were the Escorial, for its wealth, and the Capuchos Convent, for its poverty:
«Of all my kingdoms, there are places that I appreciate a lot, the Escorial for so rich and the Convent of Santa Cruz for so poor.»
Abandoned in 1834, with the extinction of the religious orders that the liberal regime determined, it was acquired in 1873 by Francis Cook, first Viscount of Monserrate, and in 1949, by the Portuguese State.
The Capuchos Convent is part of the Cultural Landscape of Sintra, classified by UNESCO as a World Heritage Site since 1995.
Photos of Capuchin Convent were taken by Taylor Moore (https://www.taylormoorephoto.com/)
Chalet Saudade | Vintage GuestHouse
Rua Dr. Alfredo da Costa, 23, Sintra, Lisbon, 2710-524, Portugal
Learn More



